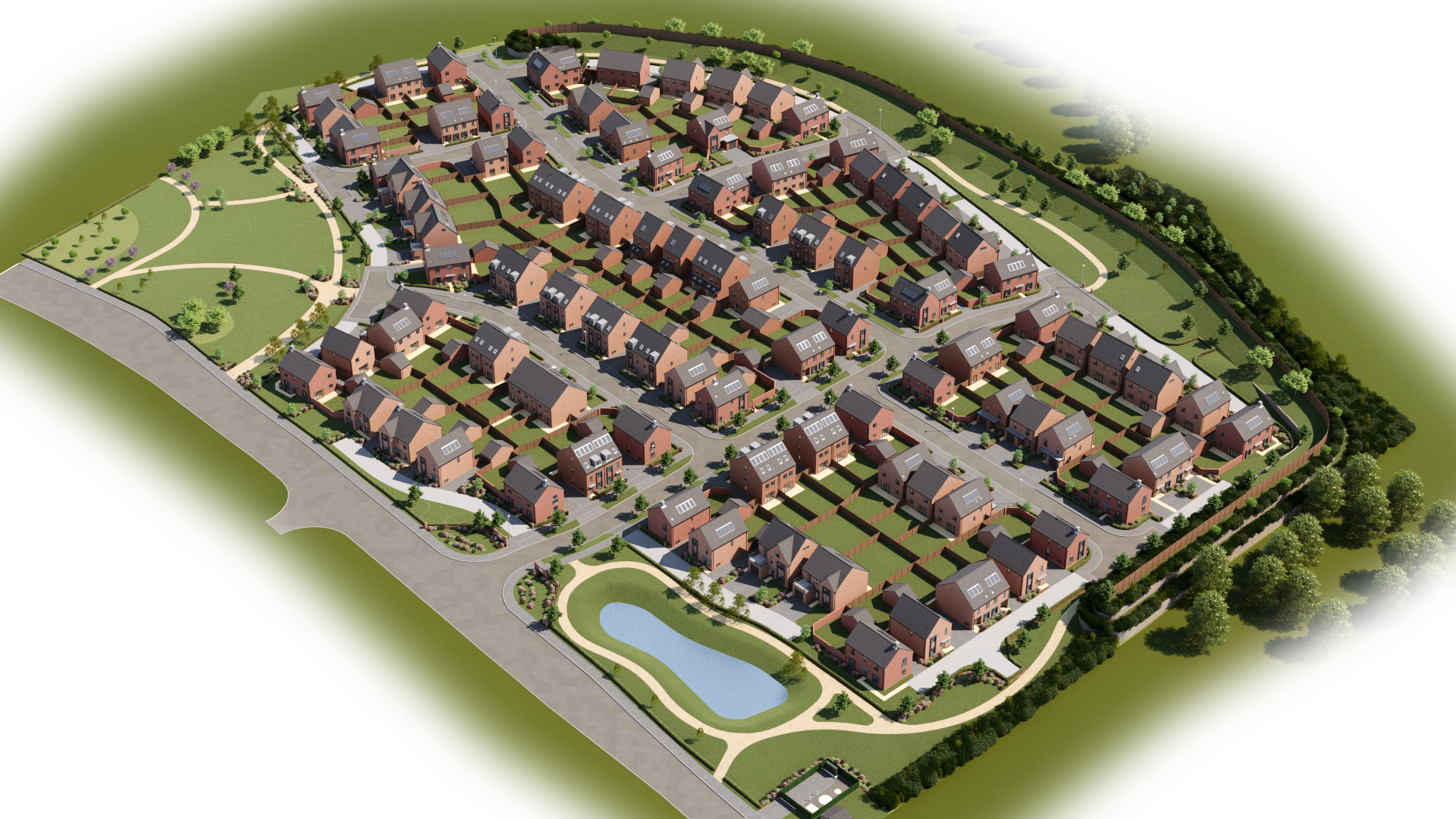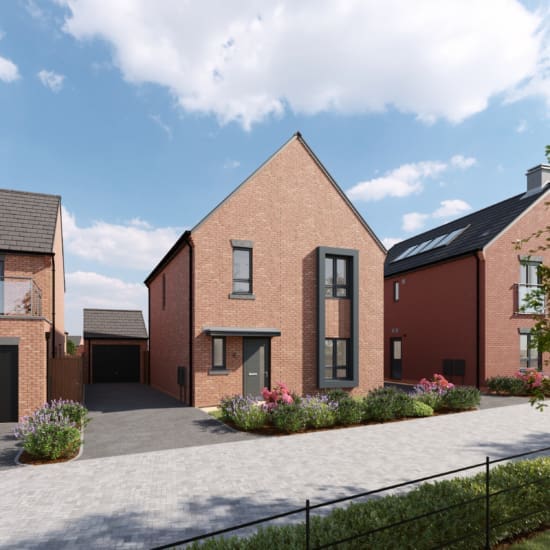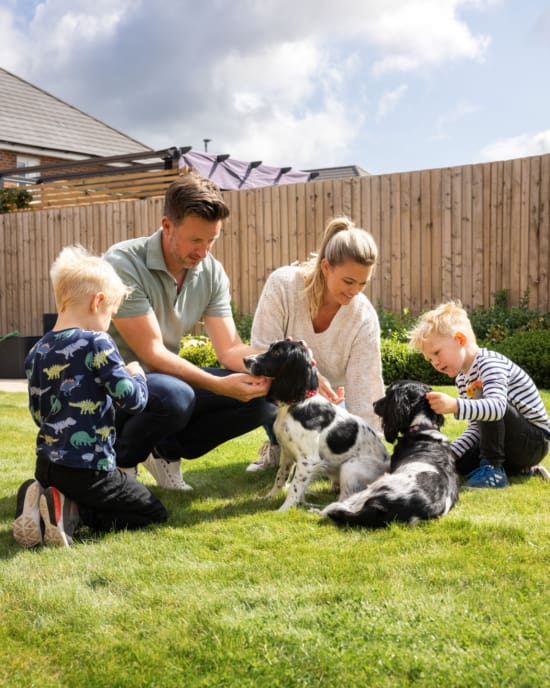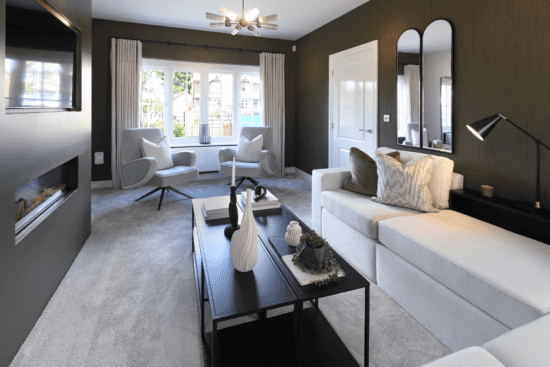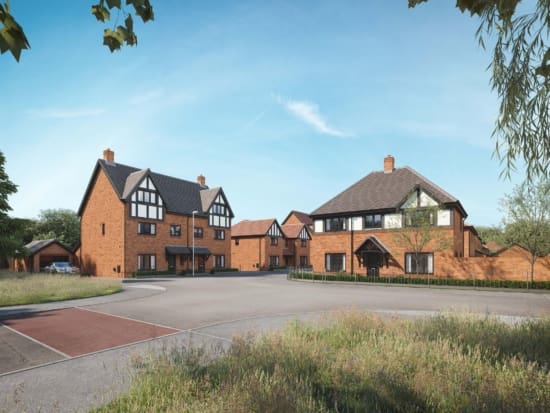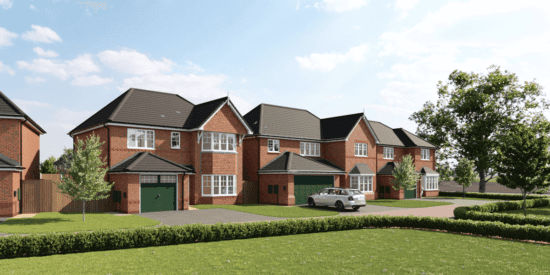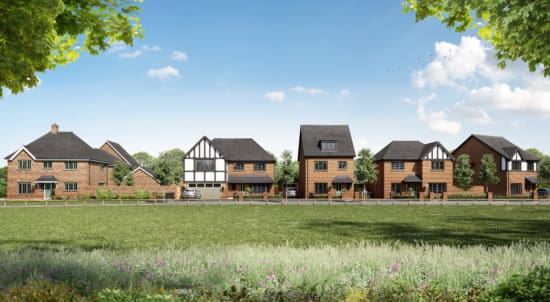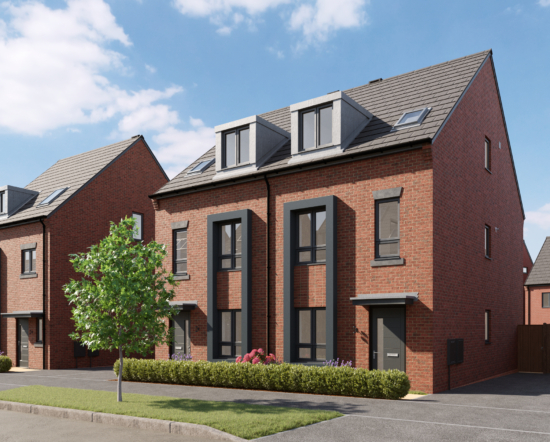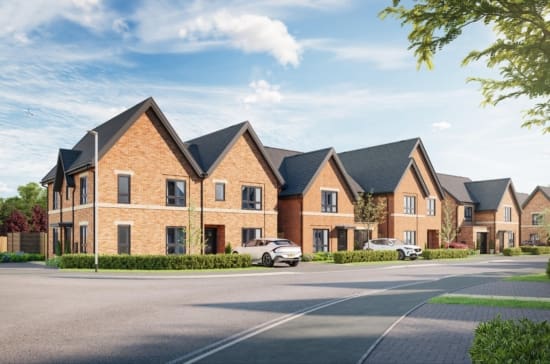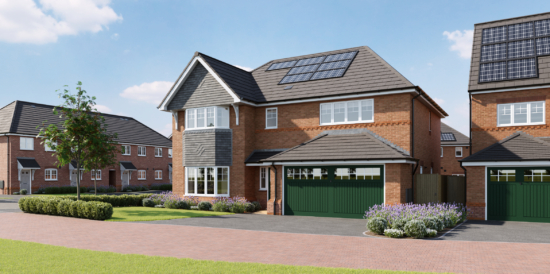Jump to:
The Higham
Designed to comfortably accommodate larger families, the Higham not only has four generous bedrooms, it also boasts larger living space below.
Stretching the full width of your home, the huge open-plan kitchen/diner, with a separate utility, can bring everyone together when it counts. Opt for an island and you can maximise your workspace and make family breakfasts a breeze. When the day is done, the large lounge has space for the whole family to relax, with the added convenience of downstairs cloaks just across the hall.
Upstairs, everyone can enjoy their own space, with four well-proportioned bedrooms, along with a family bathroom and an en-suite to bedroom one.
Key features
- Four spacious bedrooms
- Open-plan kitchen/diner
- Downstairs cloaks
- Detached
Interactive Virtual Tour

Jump into the development and explore using our immersive 3D street view.

Explore the site plan, find your perfect plot and see live availability.
This plan is a general site layout, not to scale, and is intended for guidance only. It does not form any part of the contract. The plan does not show ownership boundaries, easements, or wayleaves. Anwyl Homes reserves the right to alter or replan at any time. Any information in relation to Housing Association / Section 106 / Local Authority / Investors, tenure / location / volume is ‘subject to change’. Please ask our Homes Adviser for specific plot details. Turf to rear gardens is not provided as standard. 04/07/2024
House Tour
Our new homes use our highly efficient ‘Fabric-First’ approach to save you energy.
Our new homes use our highly efficient ‘Fabric-First’ approach to save you energy.
From the way the home is laid out, the material we use to build it and the high-specification doors, windows and boilers we use, everything is designed to retain heat in the home.
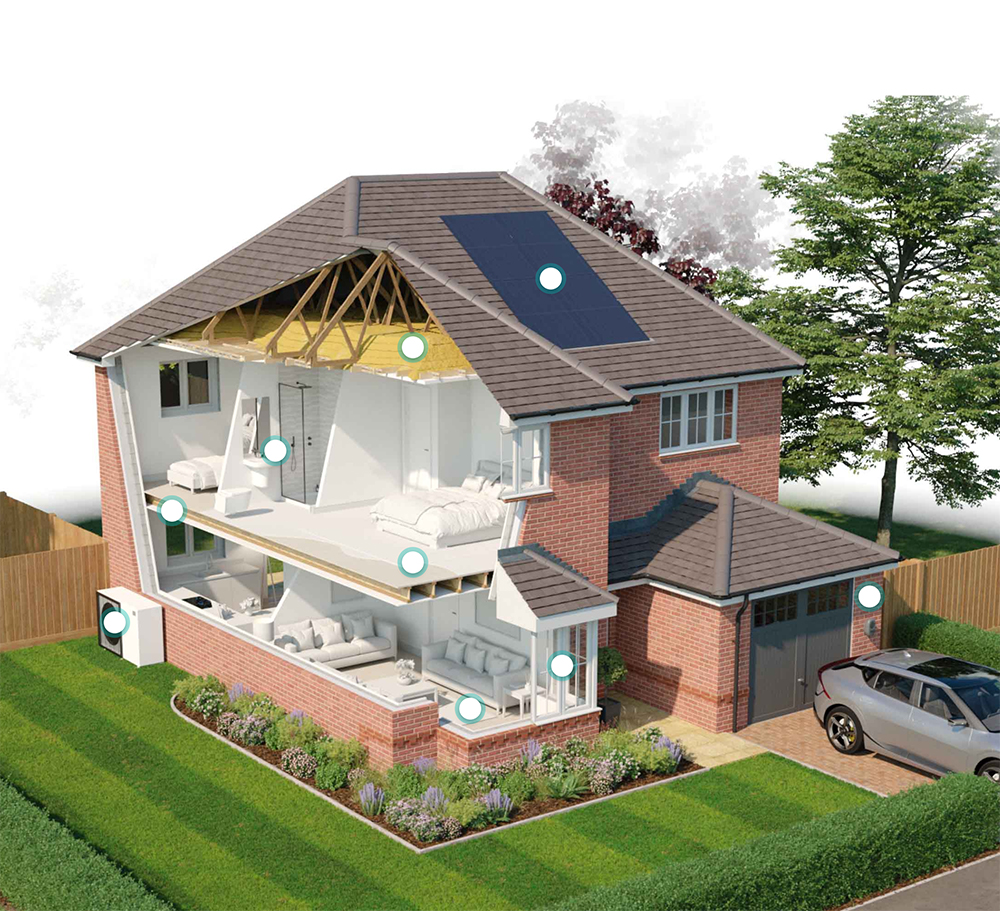
WE’RE HERE TO HELP
Ways to buy
NEARBY DEVELOPMENTS
More thoughtful homes
Find even more homes in carefully chosen locations in North Wales and the North West.
