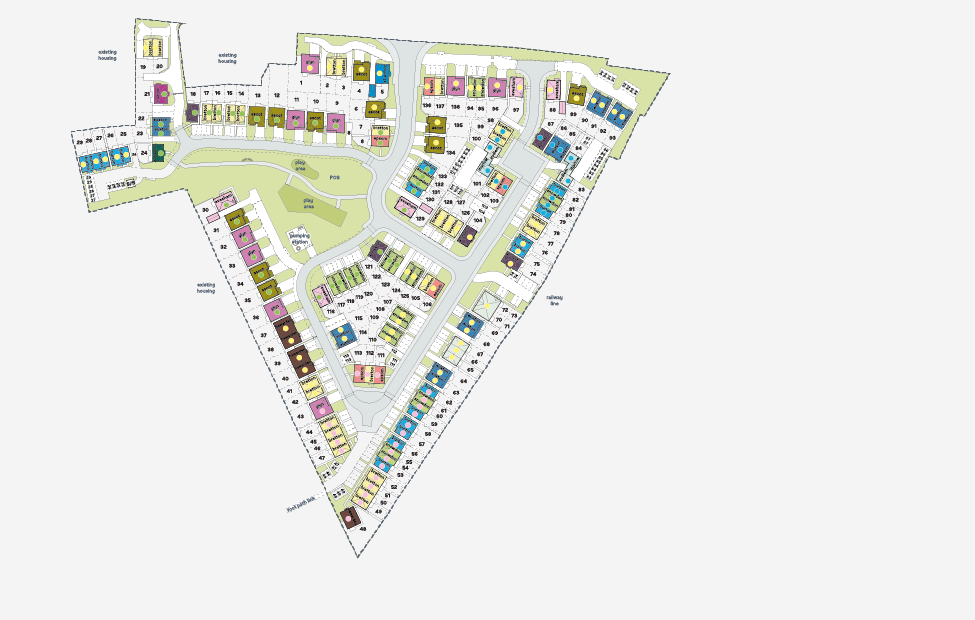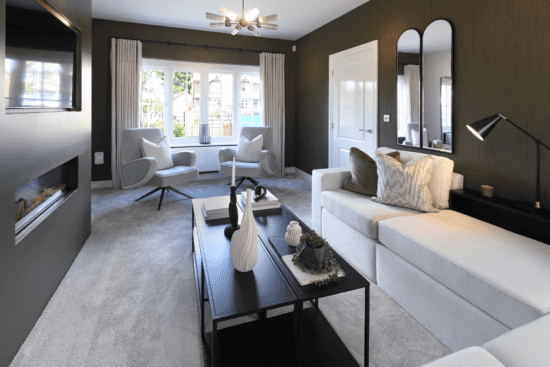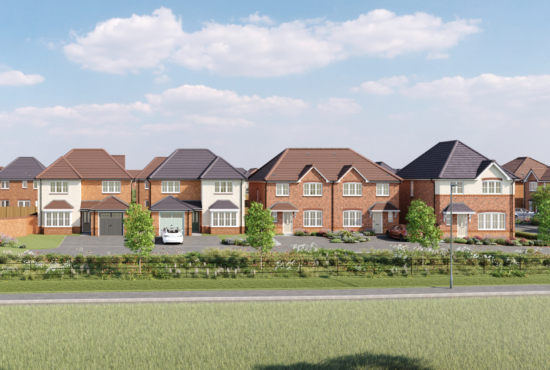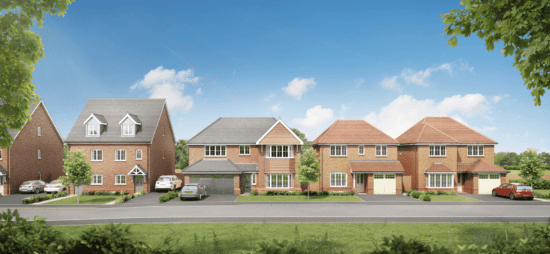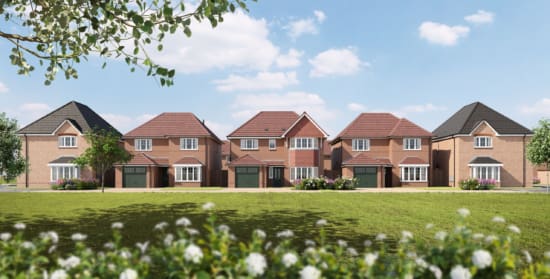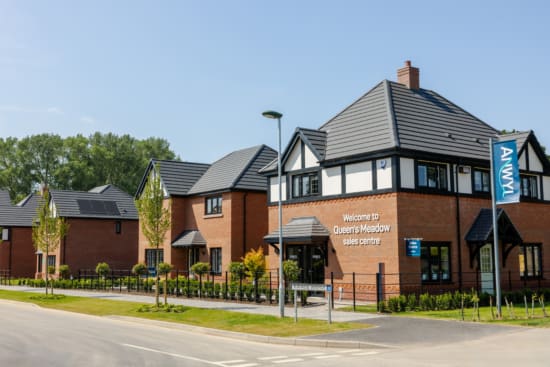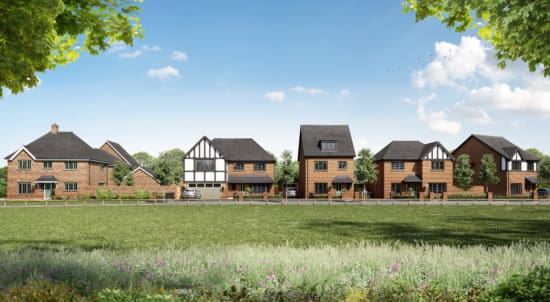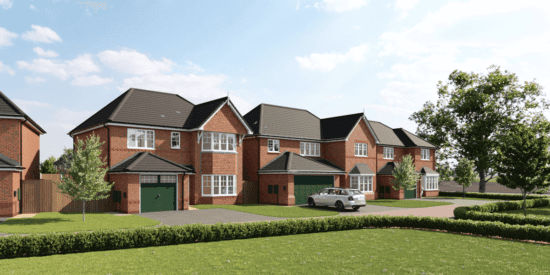Jump to:
The Euxton
A stunning four-bedroom, semi-detached family home spanning over three storeys, the Euxton is the perfect home for anybody looking for more space.
The large open-plan kitchen/dining and living rooms span across the ground floor providing the perfect space for entertaining guests. With skylight windows and elegant French doors set within two large windows to the rear, light floods through this home which has truly been designed with both indoor and outdoor living in mind.
The first floor hosts three of the four bedrooms – two double and one single along with the family bathroom. Occupying the entire second floor is the spacious top floor suite with its own en-suite shower room and a dressing area – the perfect hideaway.
Key features
- Four bedrooms
- En-suite shower room
- Two bathrooms plus a downstairs cloaks
- Open-plan living space
- Two parking spaces
Site Plan

Explore the site plan to find your perfect house type and plot.
Once you’ve found your dream home, get in touch with our Homes Adviser and we’ll help you get started.
Find A Show Home
WE’RE HERE TO HELP
Ways to buy
NEARBY DEVELOPMENTS
More thoughtful homes
Find even more homes in carefully chosen locations in North Wales and the North West.
