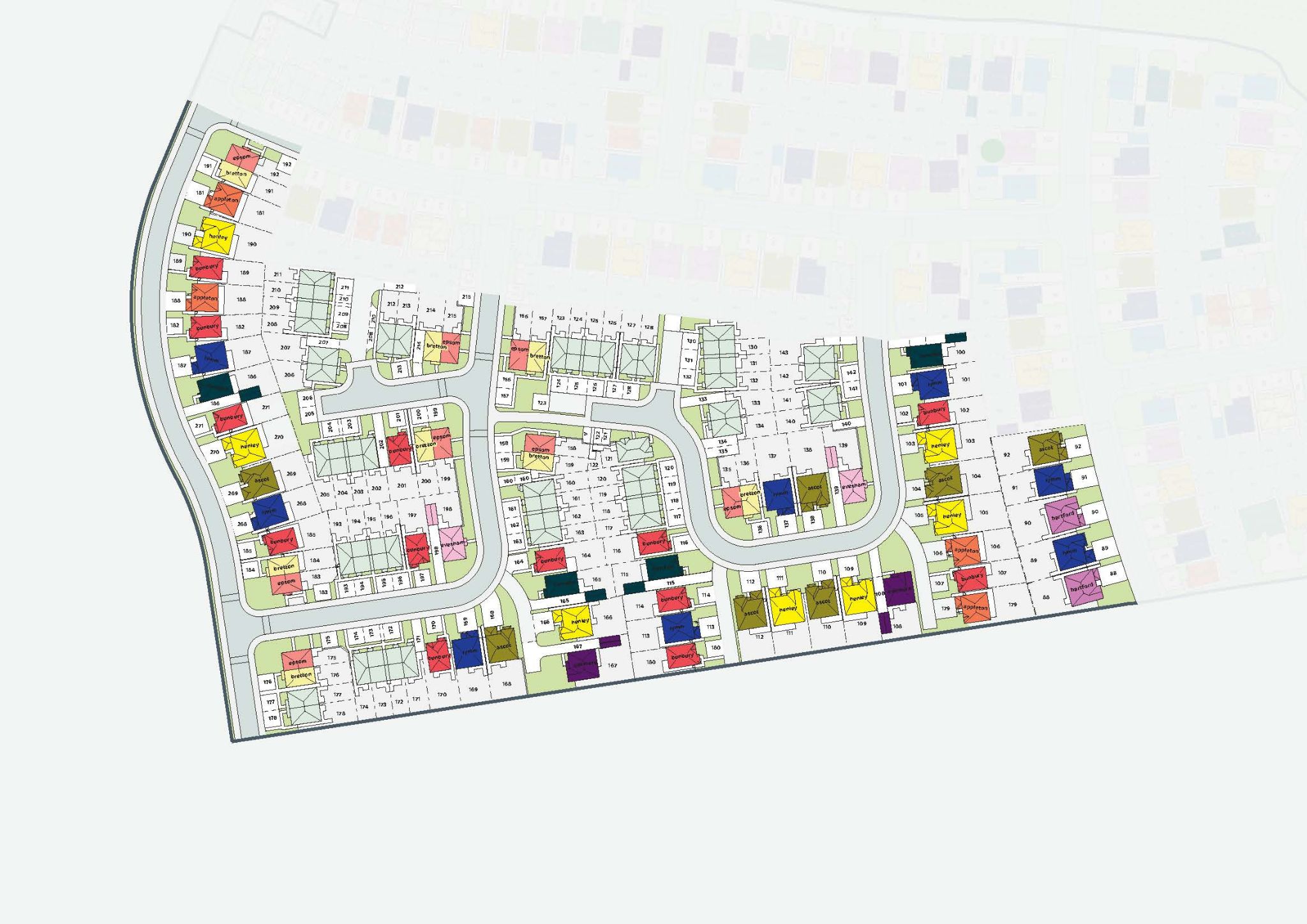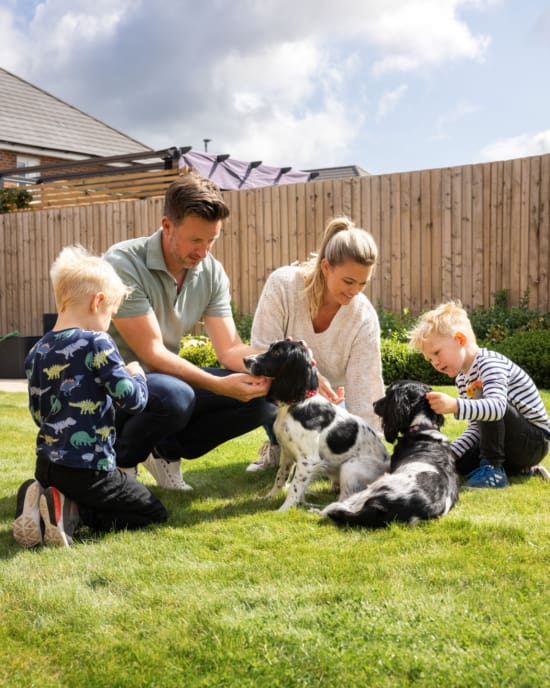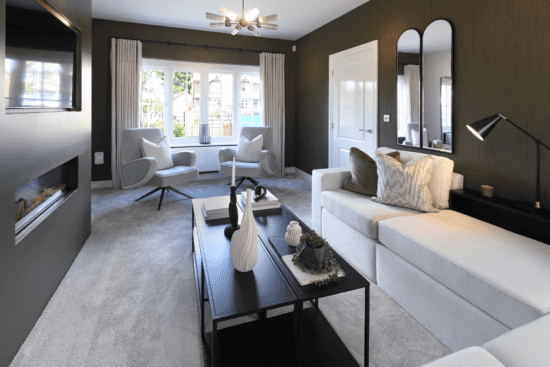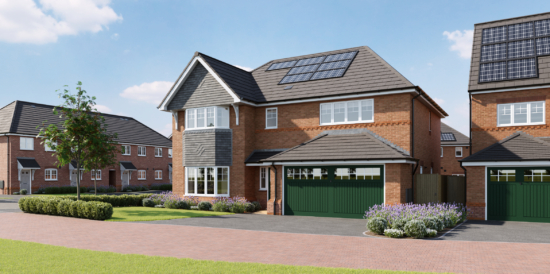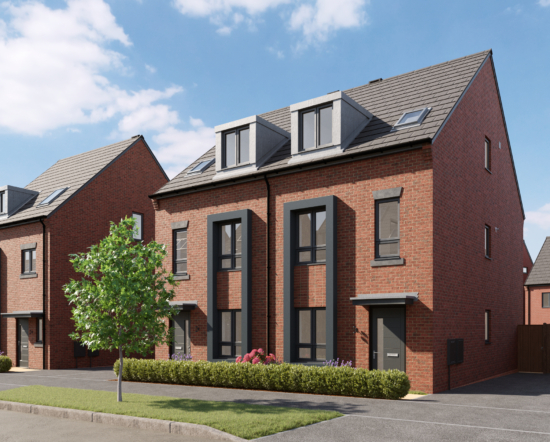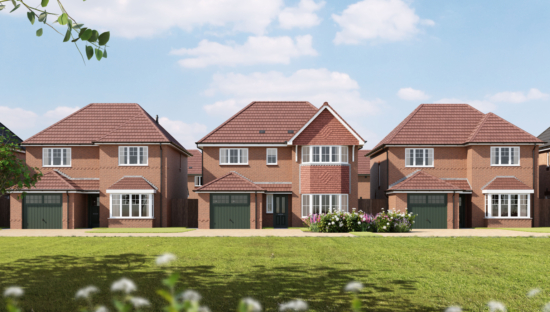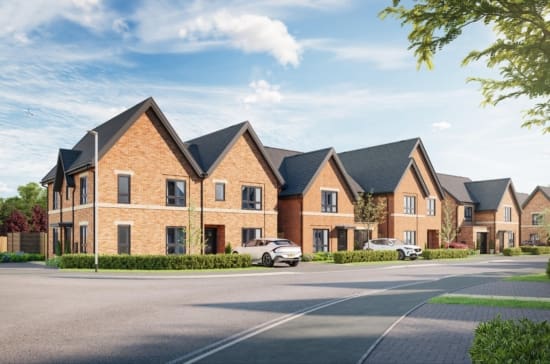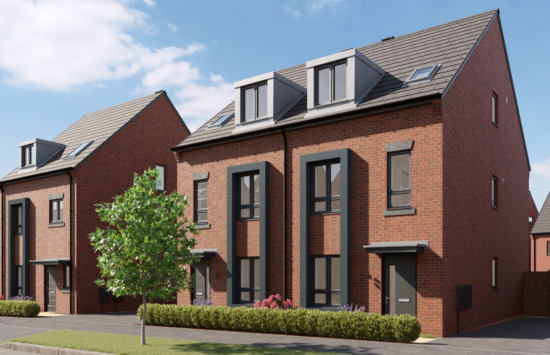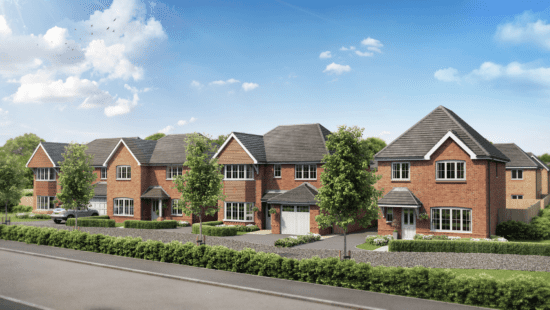Jump to:
The Lancaster
This large four-bedroom home is the perfect place to enjoy the best of family life.
Families in search of more space will find exactly what they’re looking for in the Lancaster. From the expansive lounge to the four double bedrooms and integrated double garage, this is a home designed with spacious living in mind.
Life downstairs revolves around the large open-plan family kitchen/diner and the airy lounge with its big bay window. Upstairs, there’s plenty more space in which the family can rest, relax and play, with four double bedrooms and a family bathroom with high-quality fixtures and fittings. Bedrooms one and two also feature en suite facilities, while a walk-in wardrobe adding a further luxurious touch.
Key features
- Four double bedrooms
- En-suite bathroom
- Open-plan kitchen/diner
- Walk-in wardrobe to bedroom one
- Integral double garage
Interactive Site Tour
Explore the site plan, find your perfect plot and see live availability.
This plan is a general site layout, not to scale, and is intended for guidance only. It does not form any part of the contract. The plan does not show ownership boundaries, easements, or wayleaves. Anwyl Homes reserves the right to alter or replan at any time. Any information in relation to Housing Association / Section 106 / Local Authority / Investors, tenure / location / volume is ‘subject to change’. Please ask our Homes Adviser for specific plot details. Turf to rear gardens is not provided as standard. 04/07/2024
House Tour
Find A Show Home
WE’RE HERE TO HELP
Ways to buy
NEARBY DEVELOPMENTS
More thoughtful homes
Find even more homes in carefully chosen locations in North Wales and the North West.
