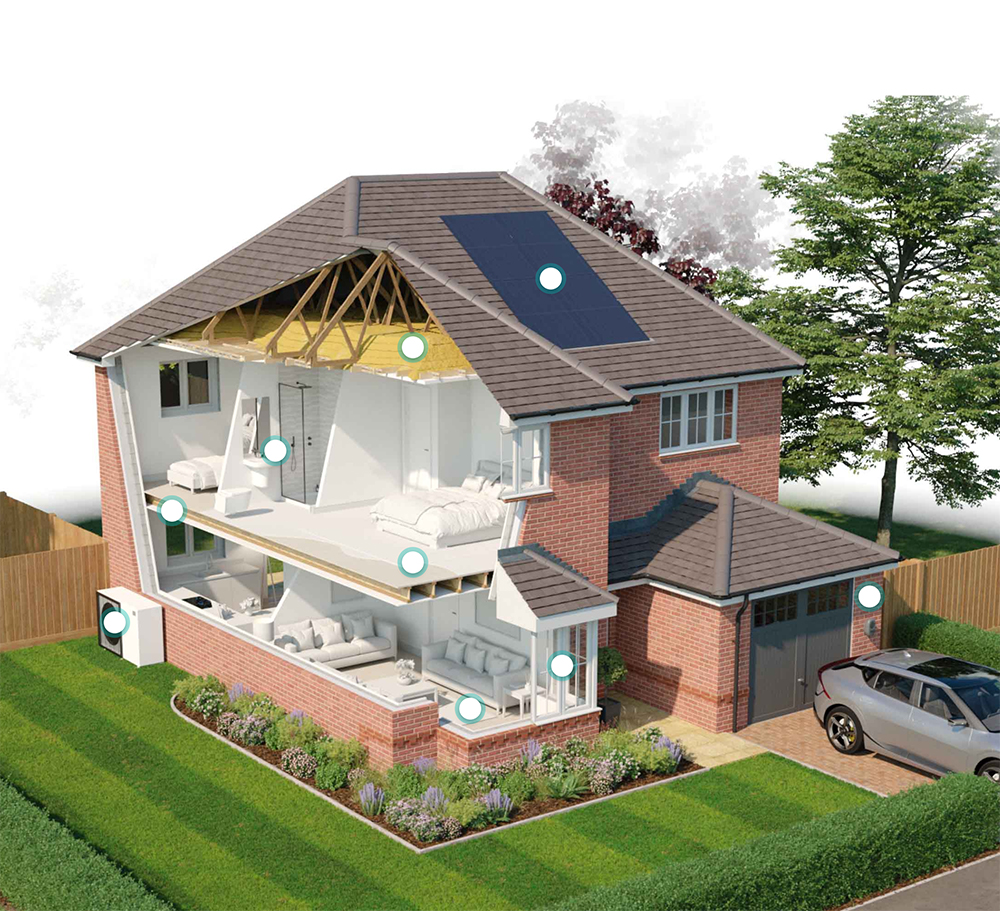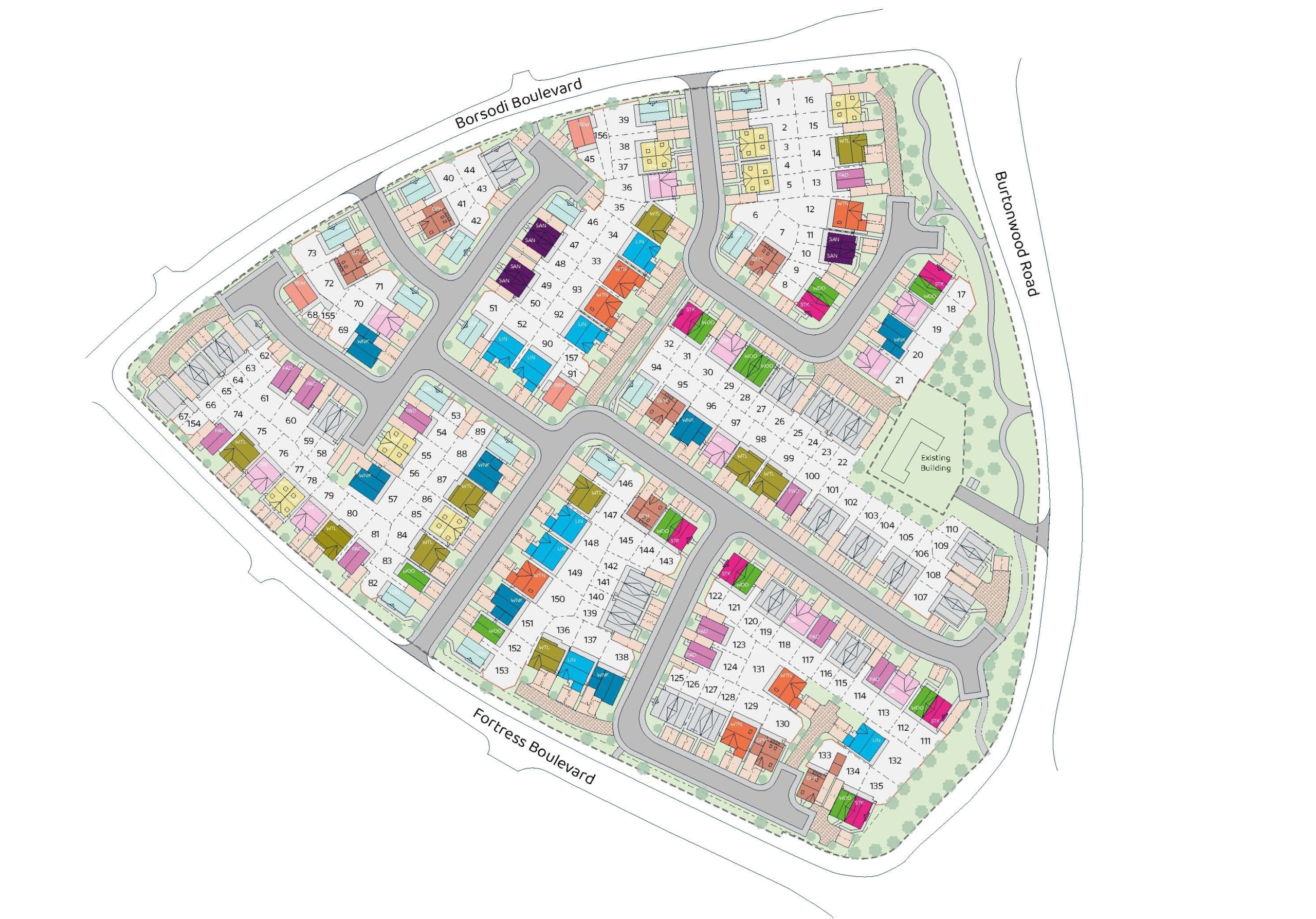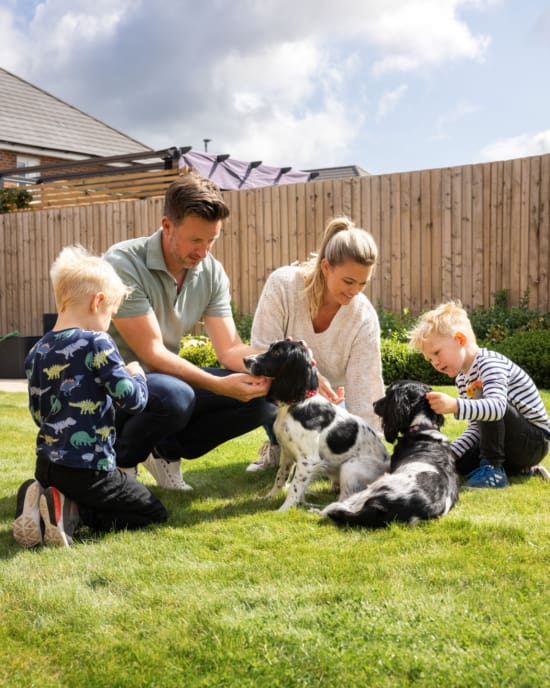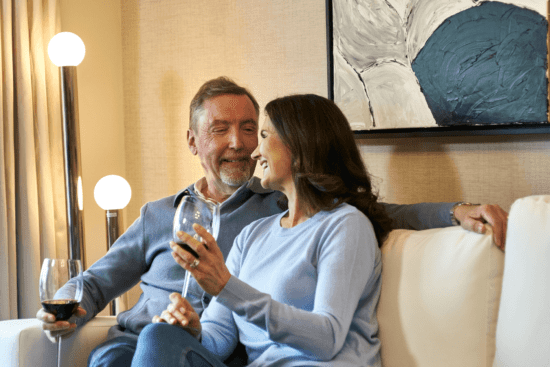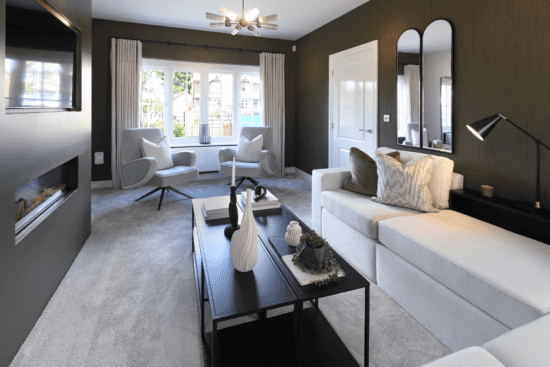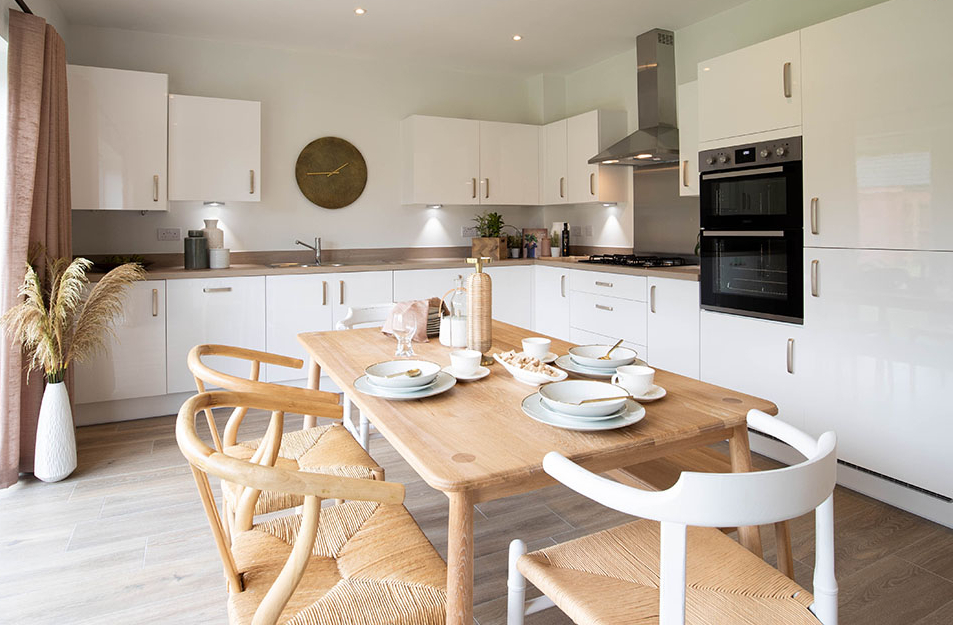
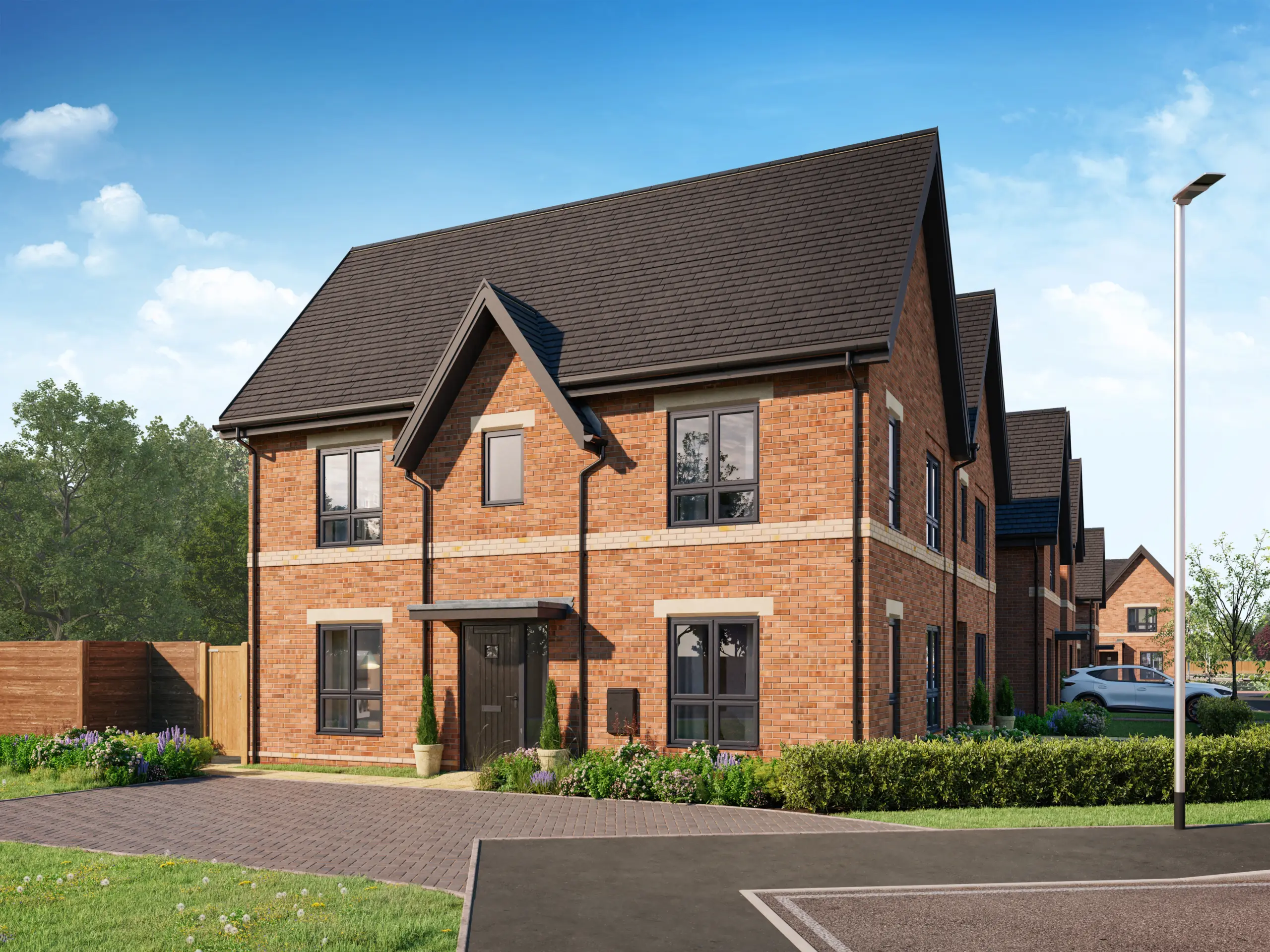
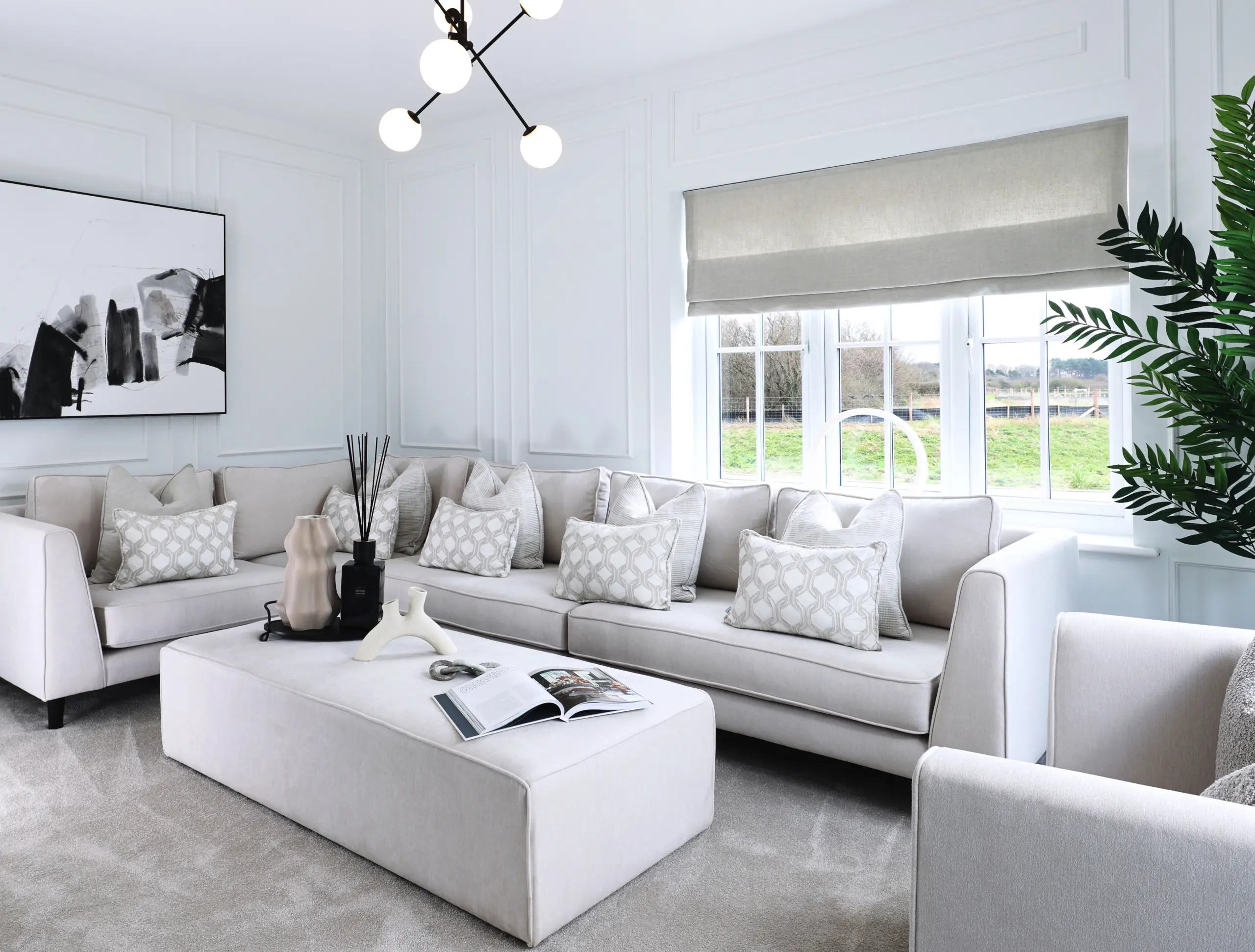
The Stockton
A spacious home with three bedrooms and plenty of space for family living.
The ground floor accommodates all the buzz and bustle of daily family life, with a large kitchen/dining room offering plenty of space to eat, drink and relax. The spacious living room is the perfect place to enjoy a film, listen to music or just while away the evening in comfort.
Upstairs there are three roomy bedrooms, with an en-suite shower room to bedroom one, and all offering a cosy escape for a restful night. Plus the downstairs lootility room and upstairs family bathroom add a touch of luxury and convenience.
Key features
- Three bedrooms
- Two bathrooms
- 1077 sqft
- Downstairs lootility
- Spacious living room
Site Plan

Explore the site plan and find your perfect plot.
Our new homes use our highly efficient ‘Fabric-First’ approach to save you energy.
Our new homes use our highly efficient ‘Fabric-First’ approach to save you energy.
From the way the home is laid out, the material we use to build it and the high-specification doors, windows and boilers we use, everything is designed to retain heat in the home.
