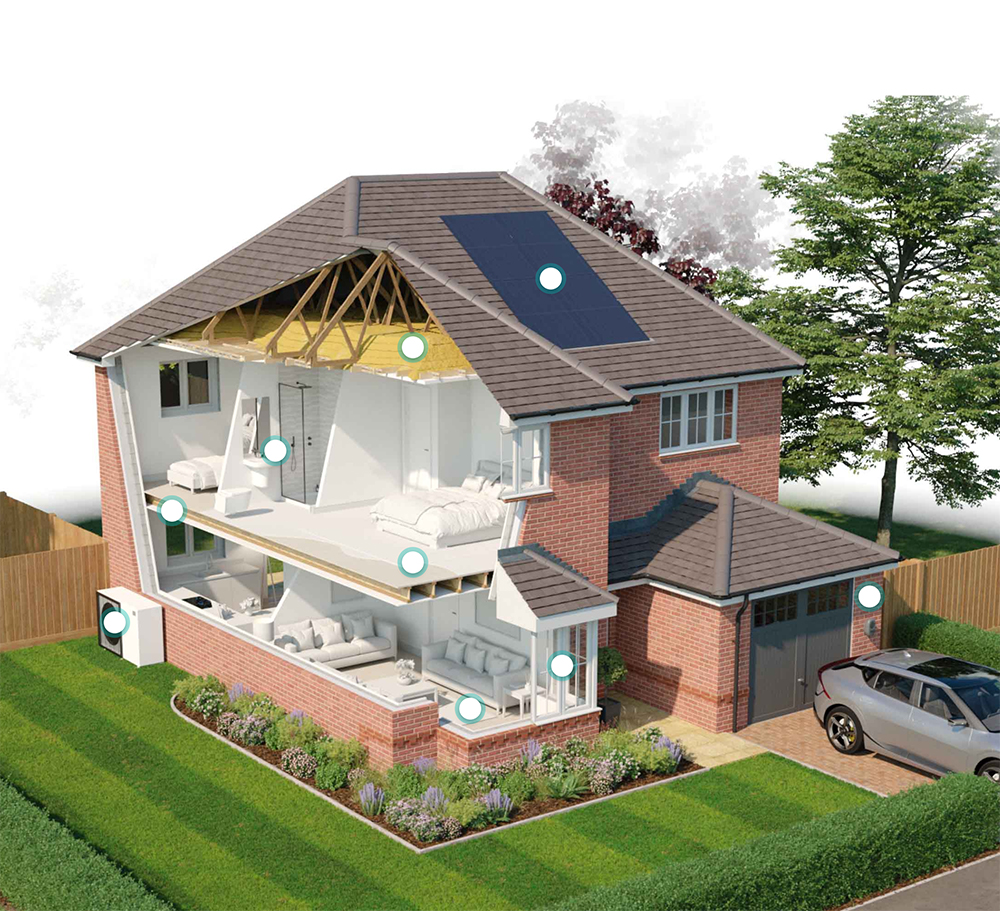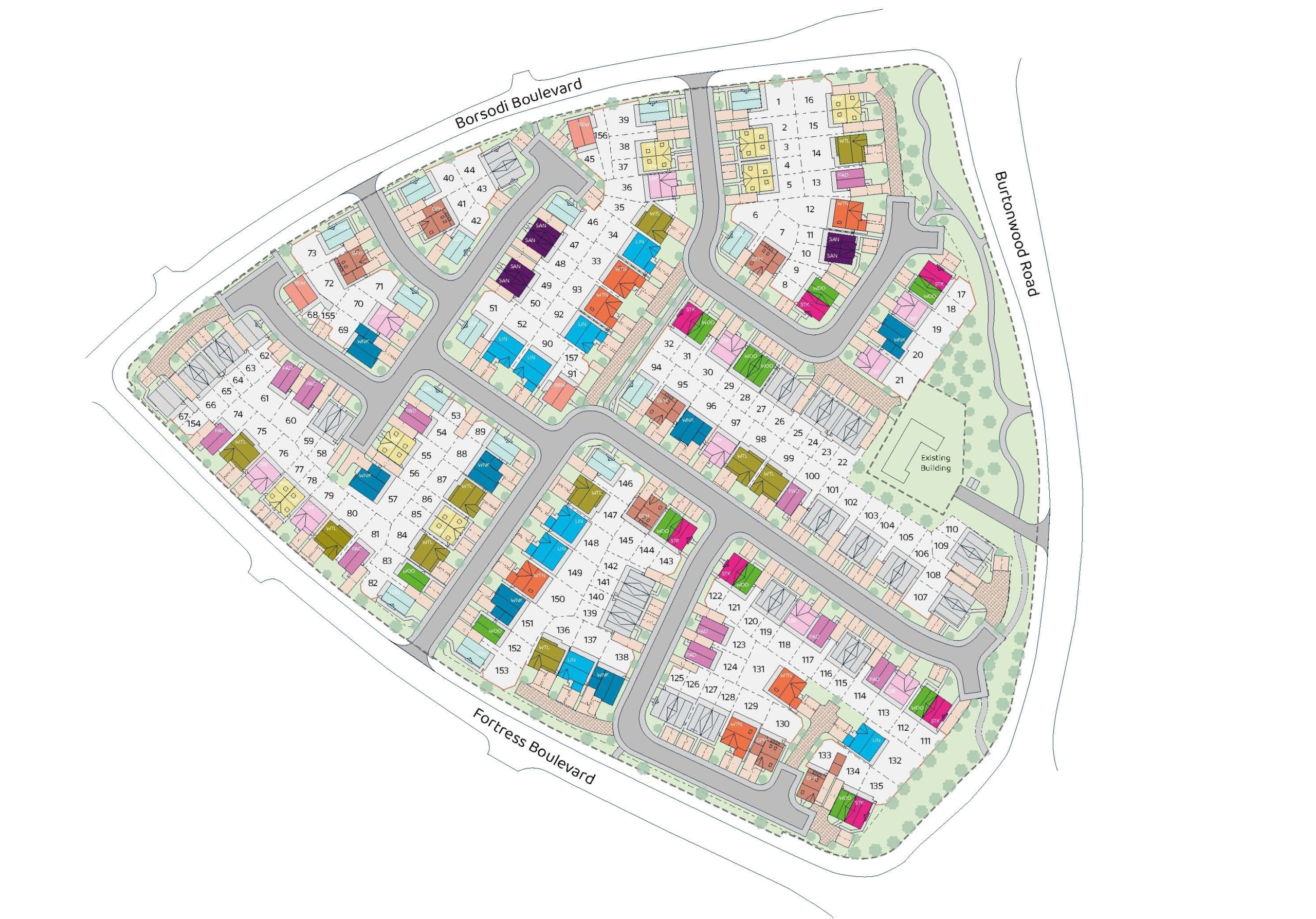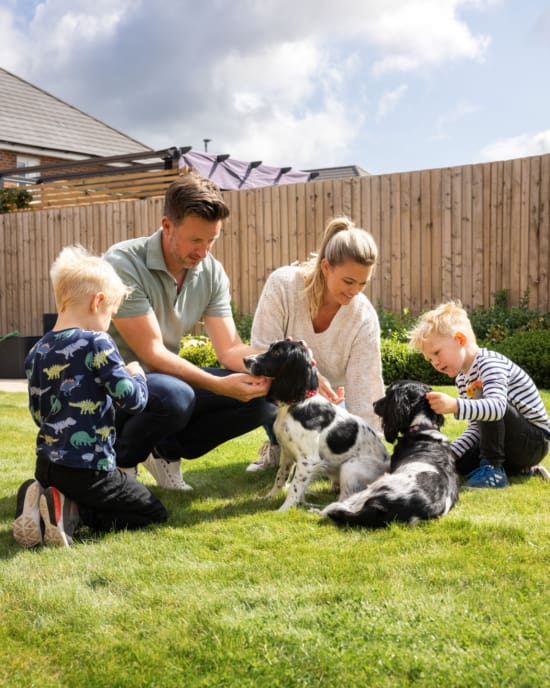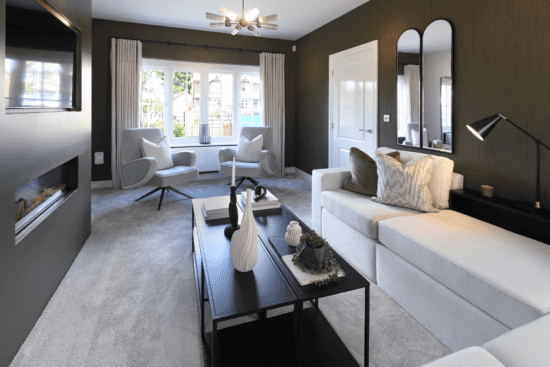The Grappenhall
A luxurious four-bedroom, three-storey home with large open-plan living areas and three bathrooms.
Downstairs is centred around the expansive open-plan living and dining area, which leads through to the well-equipped kitchen. From this beating heart of the home, the Grappenhall flows upstairs to the first floor with its two large bedrooms and luxurious family bathroom. Then it’s up again to two further bedrooms on the second floor.
With en-suites to bedrooms one and two, along with a downstairs lootility room and a spacious garage, the Grappenhall is beautifully designed for life.
Key features
- Four bedrooms
- Three bathrooms
- 1546 sqft
- Open-plan living
- Three-storeys
Site Plan

Explore the site plan and find your perfect plot.
Our new homes use our highly efficient ‘Fabric-First’ approach to save you energy.
Our new homes use our highly efficient ‘Fabric-First’ approach to save you energy.
From the way the home is laid out, the material we use to build it and the high-specification doors, windows and boilers we use, everything is designed to retain heat in the home.




