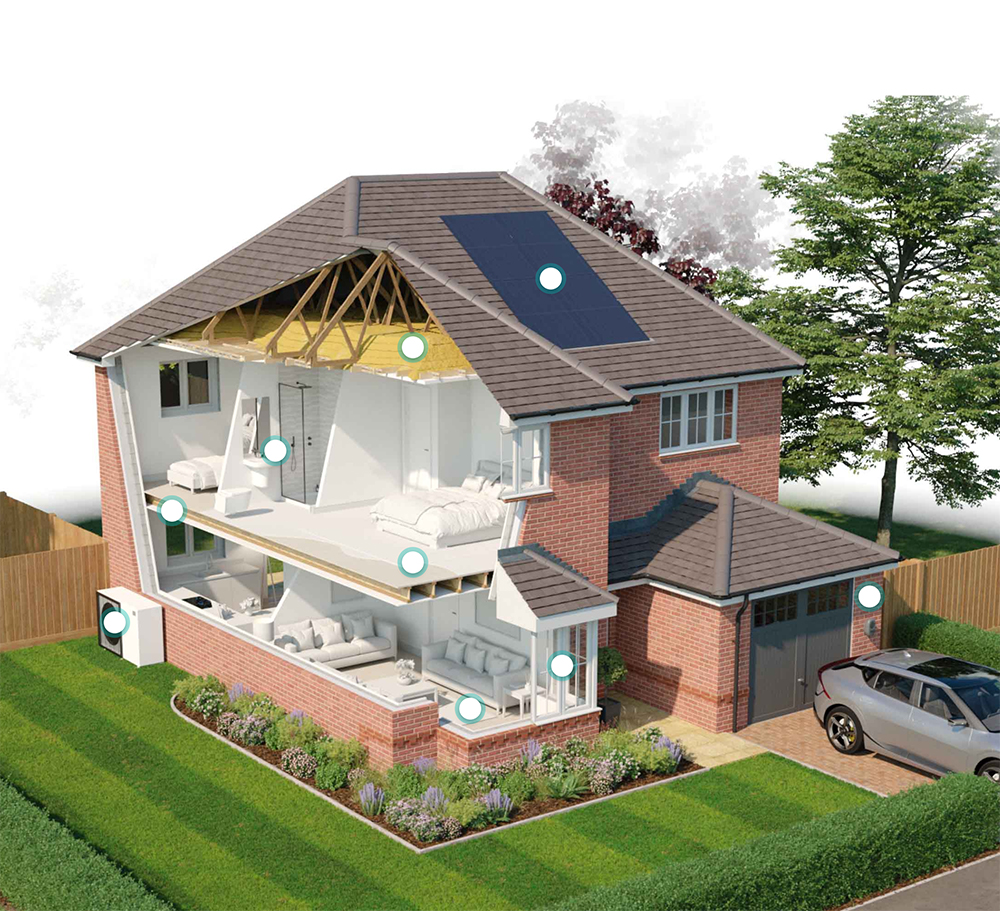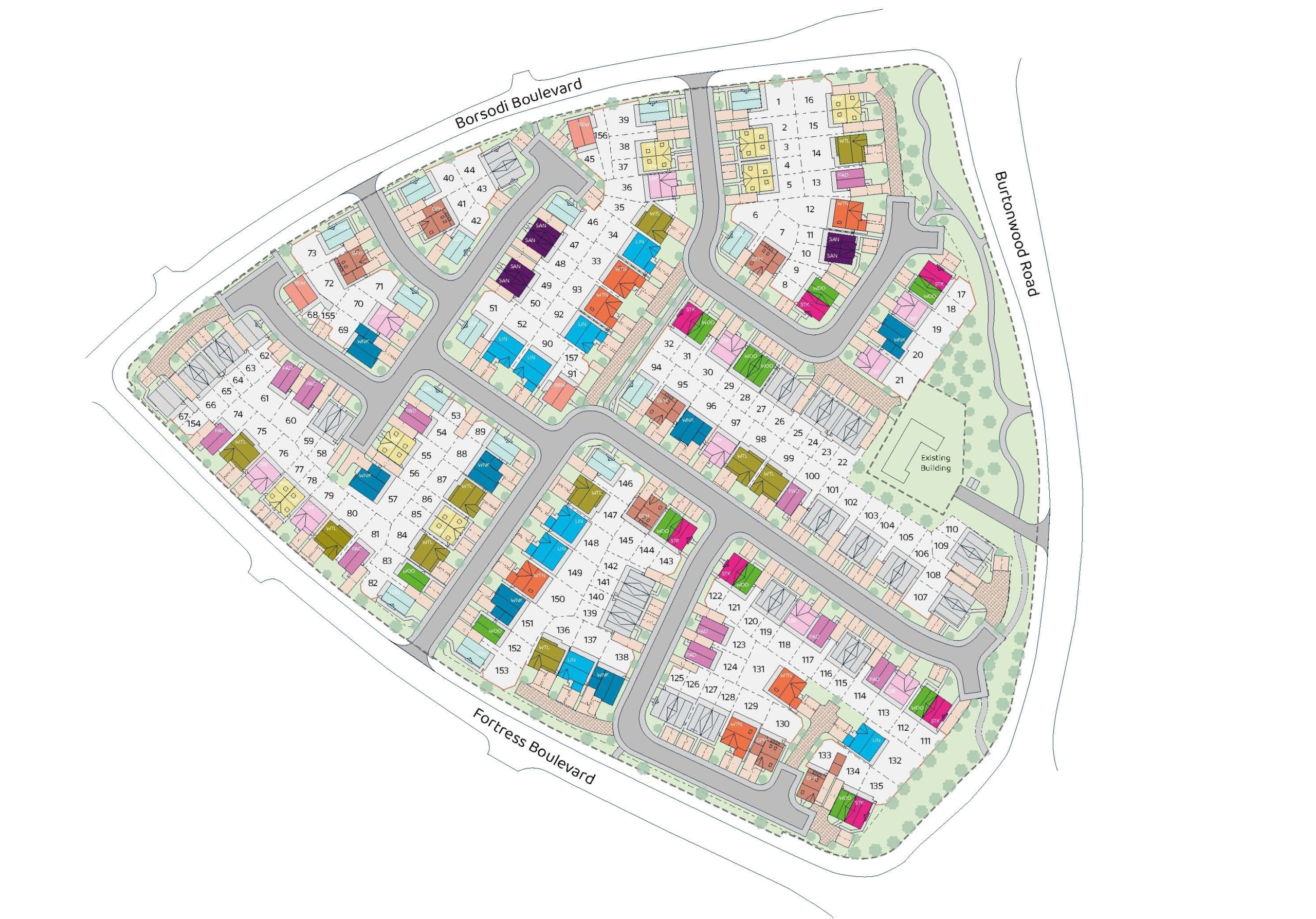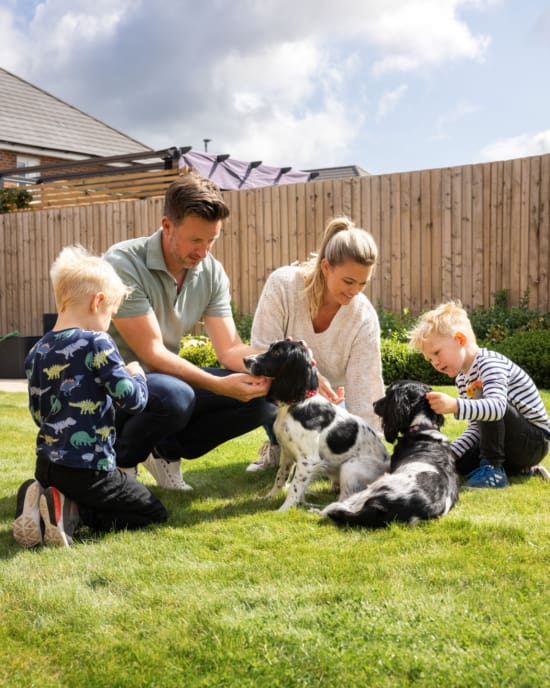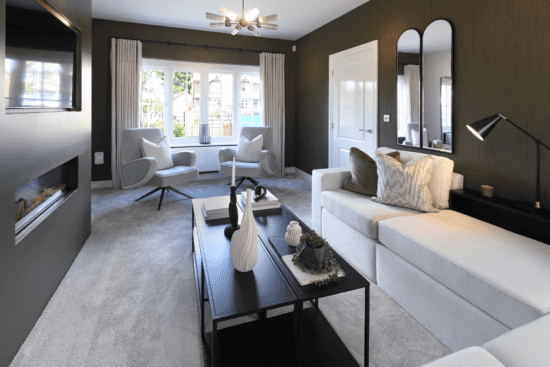The Penketh
A comfortable semi-detached home over two and half storeys with a top floor primary suite.
First-time buyers and growing families will love the Penketh, from its kitchen/dining space and living room on the ground floor – with garden access via French doors – to its gorgeous bedrooms on the first and second floors, it’s made with fun living in mind.
The Penketh is also generously equipped with a convenient downstairs cloakroom and a beautifully finished family bathroom on the first floor. On the second floor, bedroom one boasts its own en-suite shower room and a handy dressing room for added comfort and space.
Key features
- Three bedrooms
- Two bathrooms
- 1172 sqft
- 2.5-storey design
- Top floor suite
Site Plan

Explore the site plan and find your perfect plot.
Our new homes use our highly efficient ‘Fabric-First’ approach to save you energy.
Our new homes use our highly efficient ‘Fabric-First’ approach to save you energy.
From the way the home is laid out, the material we use to build it and the high-specification doors, windows and boilers we use, everything is designed to retain heat in the home.




